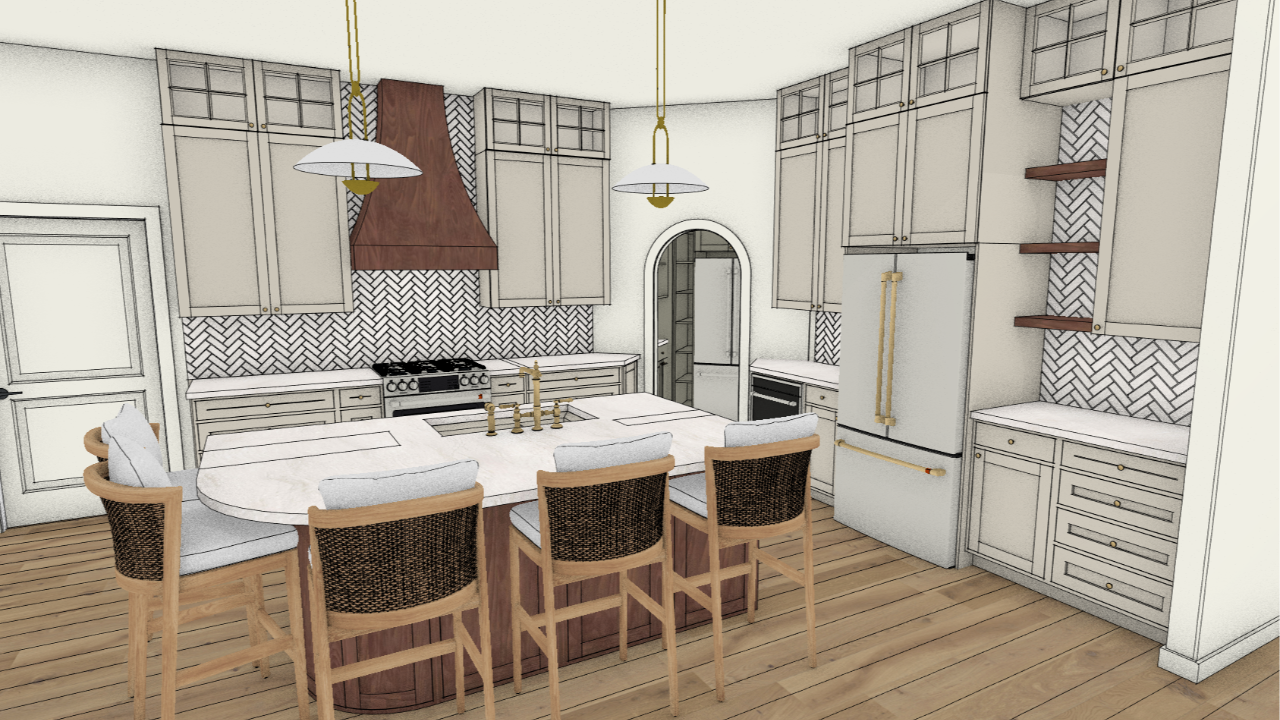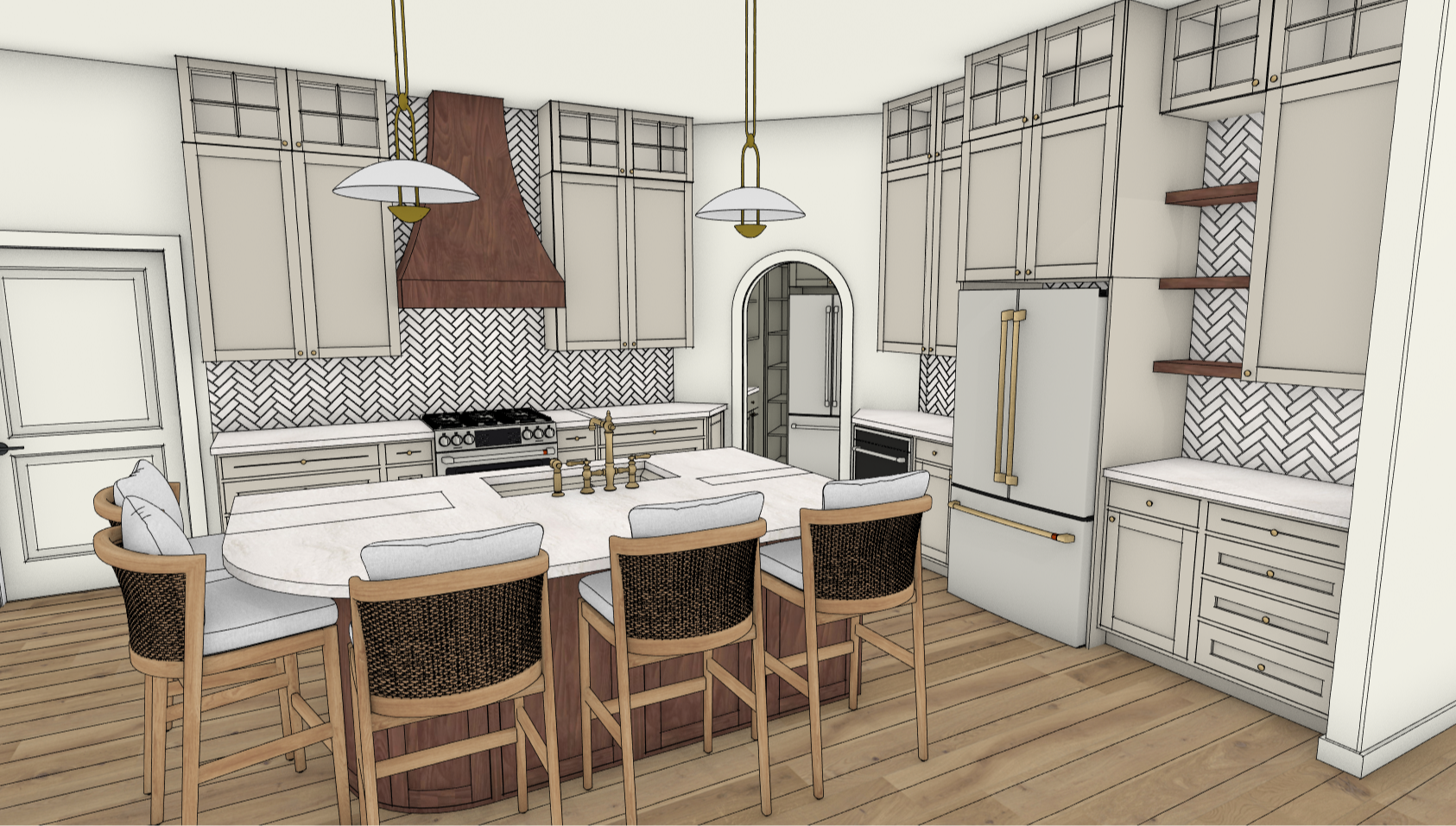Imagine knowing that every detail of your home is exactly how you want it, before construction even begins.
With our Design & 3D Rendering Services we'll design the perfect space for you. You'll leave with a set of detailed plans needed for construction, and the peace of mind knowing that your builder will have all the details to bring your vision flawlessly to life.
Where shall we start?
What's my design process?
Step One:
I'll ask you for a few things:
- any floorplans you already have
- any cabinet plans you already have
- design inspiration photos giving me an idea of things you love
Step Two:
We'll schedule a call so I can get super clear on your dream design,
Step Three:
I'll get to work designing your space using the layout and inspiration photos you provided, and by incorporating things we've discussed on our Step Two call.
Step Four:
We'll schedule a review call, during which we can make live edits to your design
Step Five:
You'll get a complete set of documents you can share with your builder, cabinet maker, designer, mother-in-law, whomever you want.
* Note that up to an hour of post-call edits is also included to make sure the design is perfect for you.
NICE TO MEET YOU
I'm Derek Morris











